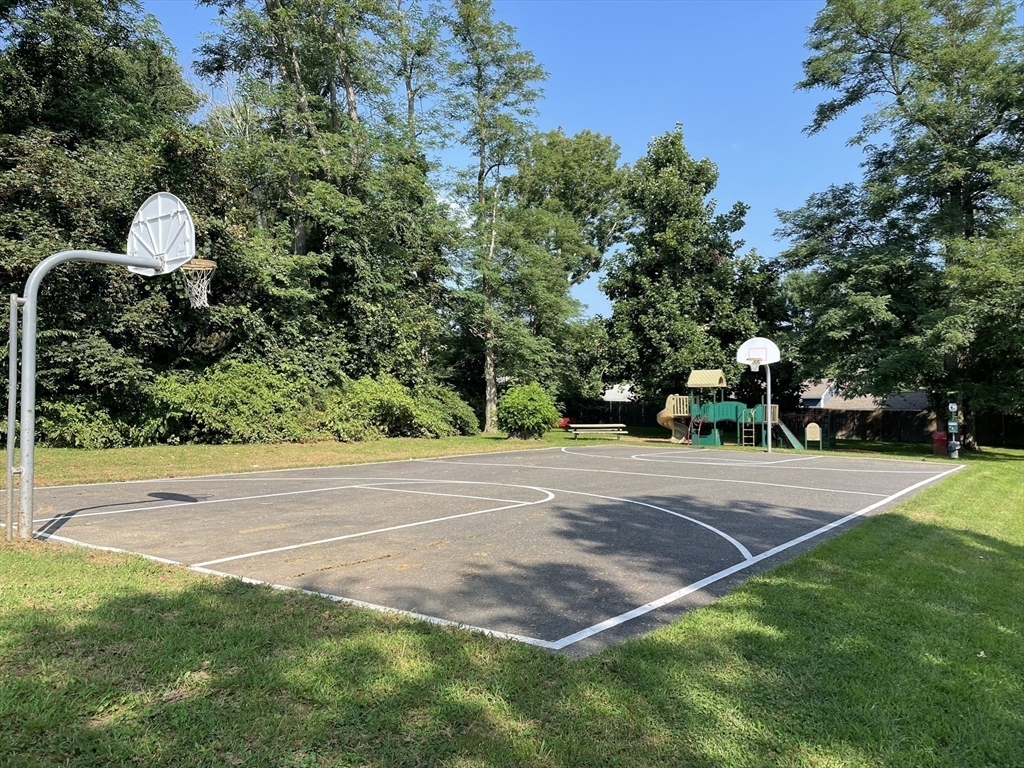


Sold
Listing Courtesy of: MLS PIN / Century 21 Topsail Realty / Julie Vargas
8 Sixth St Warren, RI 02885
Sold on 10/30/2024
$600,000 (USD)
MLS #:
73282200
73282200
Taxes
$6,541(2024)
$6,541(2024)
Lot Size
6,403 SQFT
6,403 SQFT
Type
Single-Family Home
Single-Family Home
Year Built
9999
9999
Style
Colonial
Colonial
County
Bristol County
Bristol County
Community
Laurel Park
Laurel Park
Listed By
Julie Vargas, Century 21 Topsail Realty
Bought with
Ryan Fonseca
Ryan Fonseca
Source
MLS PIN
Last checked Feb 19 2026 at 7:42 PM GMT+0000
MLS PIN
Last checked Feb 19 2026 at 7:42 PM GMT+0000
Bathroom Details
Interior Features
- Walk-Up Attic
- Range
- Refrigerator
- Dryer
- Washer
- Dishwasher
- Disposal
- Internet Available - Broadband
- Laundry: Electric Dryer Hookup
- Laundry: Washer Hookup
- Laundry: First Floor
- Windows: Insulated Windows
- Gas Water Heater
- Tankless Water Heater
- Wine Refrigerator
- Home Office
- Laundry: Flooring - Stone/Ceramic Tile
- Laundry: Laundry Closet
- Laundry: Main Level
- Washer/Dryer
- Plumbed for Ice Maker
- Recessed Lighting
- Closet/Cabinets - Custom Built
- Laundry: Bathroom - Half
- Open Floorplan
Kitchen
- Countertops - Stone/Granite/Solid
- Recessed Lighting
- Stainless Steel Appliances
- Gas Stove
- Remodeled
- Cabinets - Upgraded
- Breakfast Bar / Nook
- Countertops - Upgraded
- Flooring - Hardwood
- Exterior Access
- Lighting - Pendant
- Open Floorplan
- Half Vaulted Ceiling(s)
Subdivision
- Laurel Park
Lot Information
- Corner Lot
Property Features
- Fireplace: 1
- Foundation: Concrete Perimeter
- Foundation: Block
Heating and Cooling
- Heat Pump
- Natural Gas
- Baseboard
- Ductless
- Whole House Fan
- Central Air
Basement Information
- Partial
- Unfinished
- Sump Pump
- Interior Entry
- Concrete
Homeowners Association Information
- Dues: $160/Annually
Flooring
- Tile
- Hardwood
- Carpet
- Flooring - Hardwood
Exterior Features
- Roof: Shingle
Utility Information
- Utilities: Water: Public, For Gas Range, For Electric Dryer, Washer Hookup, For Gas Oven, Icemaker Connection
- Sewer: Public Sewer
School Information
- Elementary School: Hugh Cole
- Middle School: Kickemuit
- High School: Mt. Hope
Parking
- Paved Drive
- Paved
- Driveway
- Total: 2
- Off Street
Living Area
- 1,976 sqft
Listing Price History
Date
Event
Price
% Change
$ (+/-)
Aug 27, 2024
Listed
$600,000
-
-
Disclaimer: The property listing data and information, or the Images, set forth herein wereprovided to MLS Property Information Network, Inc. from third party sources, including sellers, lessors, landlords and public records, and were compiled by MLS Property Information Network, Inc. The property listing data and information, and the Images, are for the personal, non commercial use of consumers having a good faith interest in purchasing, leasing or renting listed properties of the type displayed to them and may not be used for any purpose other than to identify prospective properties which such consumers may have a good faith interest in purchasing, leasing or renting. MLS Property Information Network, Inc. and its subscribers disclaim any and all representations and warranties as to the accuracy of the property listing data and information, or as to the accuracy of any of the Images, set forth herein. © 2026 MLS Property Information Network, Inc.. 2/19/26 11:42




Description